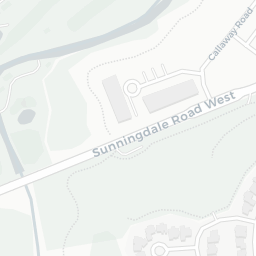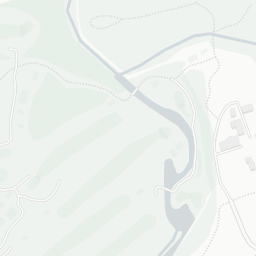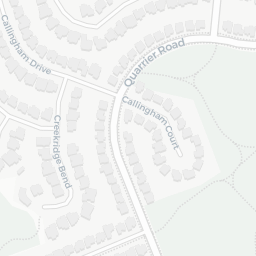Condominium Sales Representative:
- Ten-storey building with 162 suites, this is the 2nd phase of a planned four building development
- Located in the heart of Sunningdale with a selection of suites offering stunning views of the Medway Valley
- Sophisticated lobby with dual high-speed elevators
- Socialize with friends and family in the beautifully furnished billiards lounge with wet bar. Enjoy the outdoors with a lovely terrace featuring alfresco dining and seating area
- Fully equipped fitness centre with cardio and weight equipment, space for stretching and meditation
- Bright, extra-wide hallways lead to all of our spacious suites
- A comfortable guest suite is available for overnight guests
- Practice your swing year-round on the world’s finest golf courses in the golf simulator & media room
- Enjoy a game or two on the multi-use outdoor sport courts
- Spacious open-concept suites with a combination of engineered hardwood, porcelain tile and carpet
- Enjoy the expansive views of the Medway Valley and Sunningdale community with generous-sized windows
- Balconies feature tempered glass and aluminum railings to maximize your view and your enjoyment of your outdoor living space
- Select suites have terraces with some first-floor suites having private access to the outdoors
- Energy efficient central heating and cooling system that is individually controlled with programmable thermostats in each suite
- Individually metered hydro service for each suite with a 100-amp breaker panel
- Warm up next to the fire with your 50” built-in fireplace
- In-suite laundry with full-size front loading washer and dryer
- Pre-wired for communications and electronics including fibre internet to the suite and CAT5e datalines for cable and phone services
- Custom cabinetry with quality hardware in a variety of finishes
- Under-cabinet valance lighting illuminates your workspace while 4” pot lights adorn the breakfast bar
- Imported granite or quartz counters, chic faucets, undermount stainless sinks and backsplash in choice of colours
- Stainless steel appliances including slide-in ceramic top range, over-the-range microwave, full size refrigerator and dishwasher
- Custom-designed bathroom vanities with roll-out drawers, granite or quartz countertops, designer faucets and frameless mirrors
- Bathrooms feature a tub/shower combination and/or stand up shower with glass enclosure (as per plan)
- Some suites include jetted soaker tubs (as per plan)
- All baths and showers are finished with a choice of full-height imported porcelain or ceramic tile

2A-SE
1730 sq. ft. 2 Bed + Den + Terrace
Sold Out

2A-SW
1695 sq. ft. 2 Bed + Den + Terrace
Sold Out

2B-NE
1610 sq. ft. 2 Bed + Den + Terrace
Sold Out

2B-NW
1660 sq. ft. 2 Bed + Den + Terrace
Sold Out

2D
1560 sq. ft. 2 Bed + Den + Terrace
Sold Out

2Da
1620 sq. ft. 2 Bed + Den + Terrace
Sold Out

2E
1510 sq. ft. 2 Bed + Den + Terrace
Sold Out

2Ea
1590 sq. ft. 2 Bed + Den + Terrace
Sold Out

2Fa
1545 sq. ft. 2 Bed + Den + Terrace
Sold Out

2G
1610 sq. ft. 2 Bed + Den + Terrace
Sold Out

2Ga
1665 sq. ft. 2 Bed + Den + Terrace
Sold Out

2J
1595 sq. ft. 2 Bed + Den + Terrace
Sold Out

2M
1535 sq. ft. 2 Bed + Den + Terrace
Sold Out

3A
1535 sq. ft. 2 Bed + Den + Terrace
Sold Out

2F
1465 sq. ft. 2 Bed + Den + Terrace
Sold Out

2Aa-SE
1670 sq. ft. 2 Bed + Den
Sold Out

2R
960 sq. ft. 1 Bed
Sold Out

1E
920 sq. ft. 1 Bed
Sold Out

1A
1040 sq. ft. 1 Bed + Den
Sold Out

1B
895 sq. ft. 1 Bed + Den
Sold Out

1C
1080 sq. ft. 1 Bed + Den
Sold Out

1D
1055 sq. ft. 1 Bed + Den
Sold Out

1F
1055 sq. ft. 1 Bed + Den
Sold Out

2K
1335 sq. ft. 2 Bed
Sold Out

2T
1360 sq. ft. 2 Bed + Den
Sold Out

2Y
1260 sq. ft. 2 Bed
Sold Out

2C
1360 sq. ft. 2 Bed + Den
Sold Out

2H
1315 sq. ft. 2 Bed
Sold Out

2U
1375 sq. ft. 2 Bed
Sold Out

2F
1465 sq. ft. 2 Bed + Den
Sold Out

2N
1365 sq. ft. 2 Bed
Sold Out

2Q
1305 sq. ft. 2 Bed
Sold Out

2A-SE
1730 sq. ft. 2 Bed + Den
Sold Out

2A-SW
1695 sq. ft. 2 Bed + Den
Sold Out

2B-NW
1660 sq. ft. 2 Bed + Den
Sold Out

2B-NE
1610 sq. ft. 2 Bed + Den
Sold Out

2D
1560 sq. ft. 2 Bed + Den
Sold Out

2G
1610 sq. ft. 2 Bed + Den
Sold Out

2J
1595 sq. ft. 2 Bed + Den
Sold Out

2L
1525 sq. ft. 2 Bed + Den
Sold Out

2E
1510 sq. ft. 2 Bed + Den
Sold Out

2AA
1515 sq. ft. 2 Bed + Den
Sold Out

2P
1460 sq. ft. 2 Bed + Terrace
Sold Out

2H
1315 sq. ft. 2 Bed + Terrace
Sold Out

2BB
1350 sq. ft. 2 Bed + Terrace
Sold Out

1A
1040 sq. ft. 1 Bed + Den Terrace
Sold Out

1B
895 sq. ft. 1 Bed + Den + Terrace
Sold Out

1C
1080 sq. ft. 1 Bed + Den + Terrace
Sold Out

1F
1055 sq. ft. 1 Bed + Den + Terrace
Sold Out

2C
1360 sq. ft. 2 Bed + Den + Terrace
Sold Out

2V
1175 sq. ft. 2 Bed + Terrace
Sold Out

2W
1190 sq. ft. 2 Bed + Terrace
Sold Out

2X
1450 sq. ft. 2 Bed + Den + Terrace
Sold Out

2Xa
1445 sq. ft. 2 Bed + Den + Terrace
Sold Out

2Ya
1295 sq. ft. 2 Bed + Terrace
Sold Out

2Z
1225 sq. ft. 2 Bed + Terrace
Sold Out

2CC
1385 sq. ft. 2 Bed + Den + Terrace
Sold Out


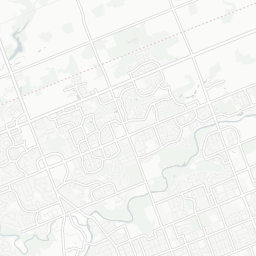
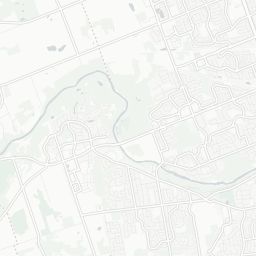









By registering, you will be on our email list to receive updates on the progress of our project.
Hear from our clients
35+ years of developing premier living with an exceptional team, and exceptional residents.




